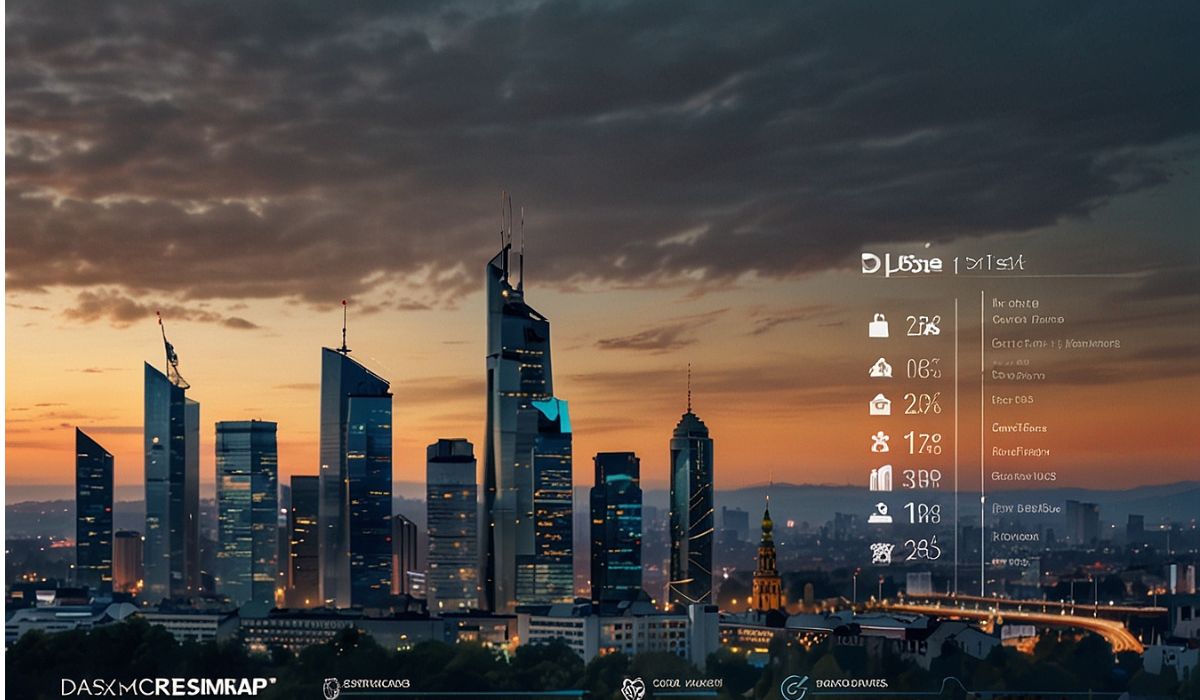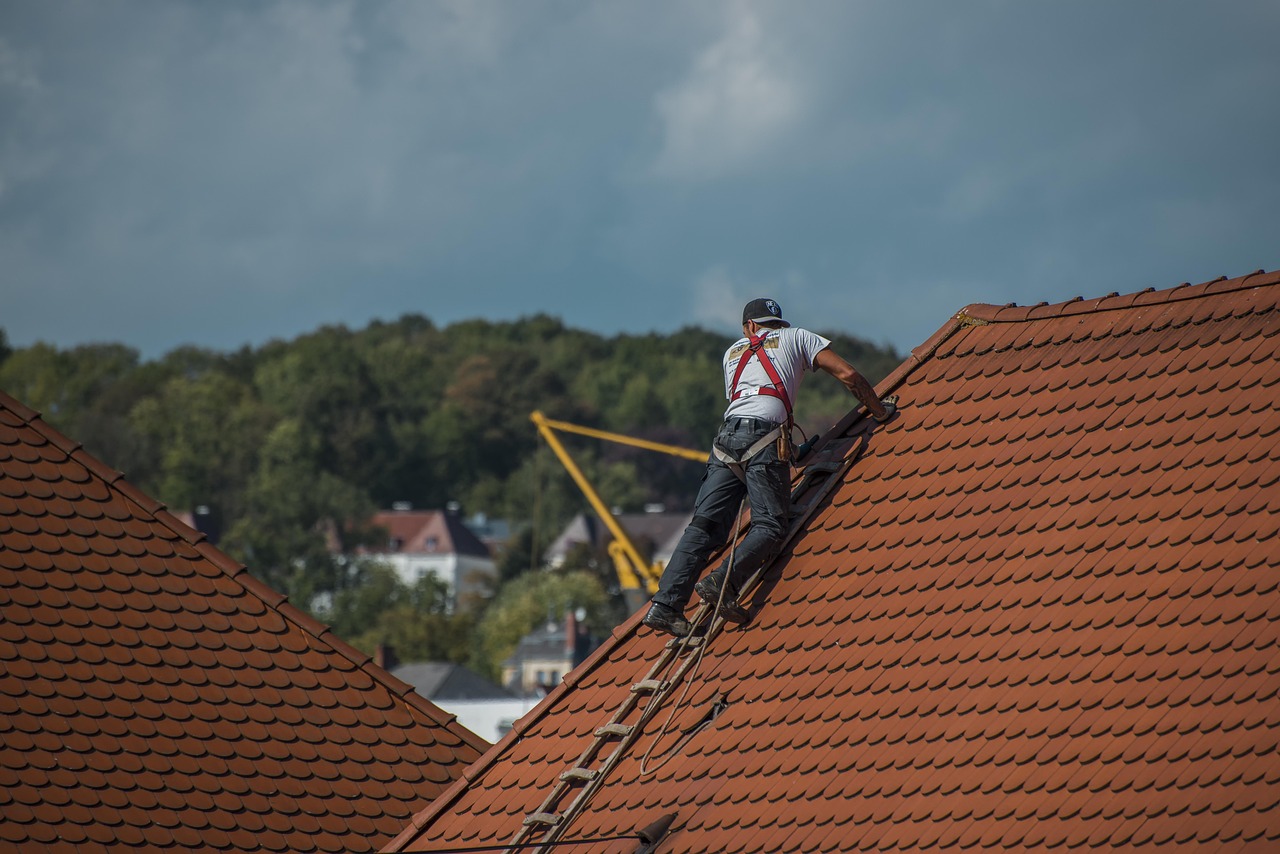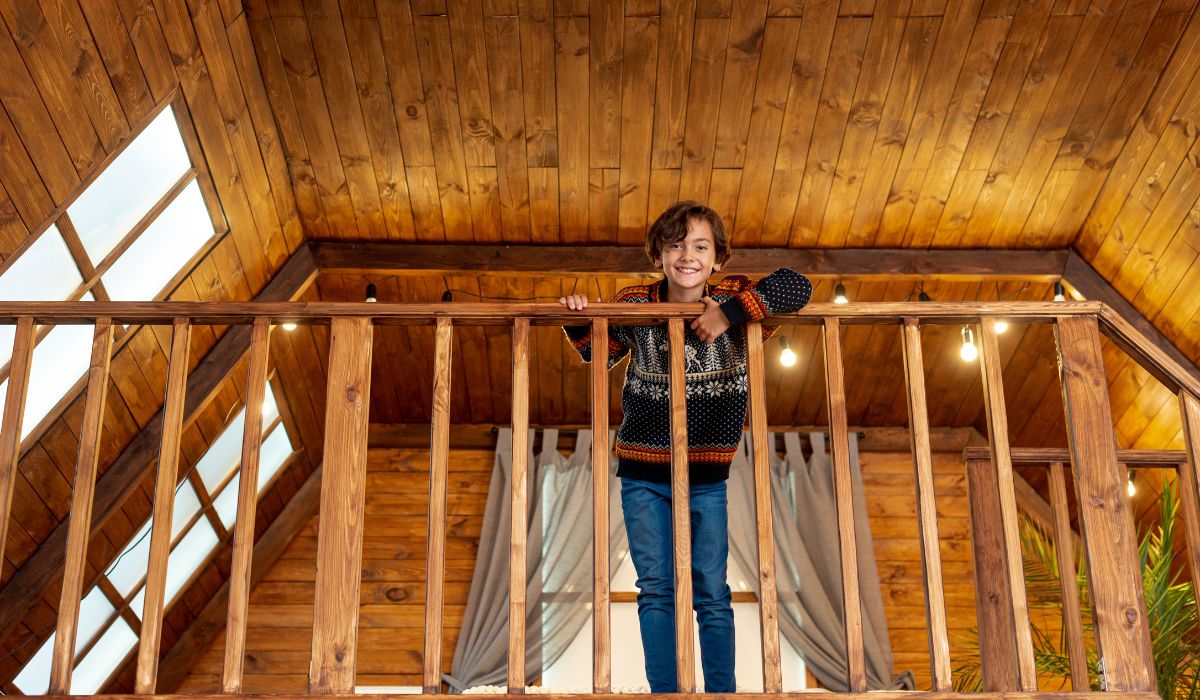Ever stood inside Rome’s Pantheon? That breathtaking oculus pouring light into the ancient space? It’s essentially a very fancy partition – proving we’ve been obsessed with light and separation for millennia. Today, we achieve that magic with glass partition walls. But let’s be brutally honest: when most folks type “glass partition wall cost” into Google, they’re really asking, “How badly is this stunning modern feature going to hurt my wallet?”
Fair question. As someone who’s spent over a decade knee-deep in architectural specs and client budgets (and yes, occasionally soothing panicked project managers), I get it. Cost matters. But here’s the kicker: focusing solely on the sticker price of glass partitions is like buying a sports car based only on the tire cost. You’ll miss the bigger picture – the value, the longevity, the transformative impact on your space.
MANNLEE, where I source much of my insider perspective, builds architectural glass systems that straddle the line between art and engineering. They see cost as a starting point, not the finish line. Let’s peel back the layers.
Table of Contents
- Why Glass Partitions? (It’s Not Just About Looks)
- The Real Cost Drivers: What Actually Moves the Needle
- Glass Partition Wall Cost Breakdown: From Budget to Bespoke
- Framed vs. Frameless vs. Demountable: The Price & Personality Clash
- Installation: The Hidden Cost (Don’t Get Caught Out!)
- The MANNLEE Perspective: Value Engineering Your Vision
- FAQs
- Final Thoughts: Is the Investment Worth It?
1. Why Glass Partitions? (It’s Not Just About Looks)
Sure, they’re sleek. Undeniably. But reducing glass walls to mere aesthetics is like calling the Mona Lisa “a nice painting.” The real ROI hits harder:
- Light, Glorious Light: Natural light isn’t just free illumination; studies consistently link it to improved mood, focus, and productivity. Glass partitions let light flow deeper into your building core, slashing artificial lighting costs. Think of it as passive solar gain for your sanity.
- The Illusion (and Reality) of Space: Feeling cramped? Glass visually expands even the pokiest office or apartment. No more claustrophobic cubicle farms. It’s spatial psychology 101.
- Acoustic Control (Yes, Really!): Modern laminated glass and specialized acoustic interlayers can outperform many solid walls for sound insulation. Seriously. Don’t believe the “glass is noisy” myth.
- Flexibility is King: Especially with demountable systems. Need to reconfigure your office layout next quarter? No sweat. Smash down drywall? That’s so last century.
Human Insight: I once consulted for a startup that nearly bankrupted itself on trendy exposed brick and ductwork, only to realize their open plan was a productivity black hole. Strategically placed glass meeting pods saved their culture and their budget long-term. Moral? Design for how people actually work.
2. The Real Cost Drivers: What Actually Moves the Needle
Forget vague “per square foot” quotes online. The real price tag hinges on a cocktail of factors:
- Glass Type:
- Standard Annealed? Budget-friendly, but fragile.
- Toughened (Tempered)? Safety essential, 4-5x stronger. Adds ~15-25%.
- Laminated? Security & sound, holds together if shattered. Adds ~25-50%.
- Acoustic Laminated? Specialized interlayer for noise busting. Adds ~40-70%.
- Double Glazed? Thermal insulation (think building regs). Adds ~60-100%.
- Decorative (Fritted, Tinted, Patterned)? Where design punches above weight. Adds ~20-60%.
- System Type:
- Framed (Aluminum): The workhorse. Most cost-effective, robust. Think MANNLEE’s reliable standard systems.
- Frameless (Clamped or U-Channel): The minimalist showstopper. Clean lines, maximum light. Premium price (think 20-40% more than framed). Requires precision engineering (like MANNLEE’s high-spec offerings).
- Demountable: The agile chameleon. Reconfigurable tracks, panels pop in/out. Higher upfront cost (15-30% premium), but massive savings on future churn.
- Complexity & Size:
- Height matters. Going floor-to-ceiling? Needs thicker glass, stronger framing.
- Corners, angles, curves? Beautiful, but fabrication complexity = cost bumps.
- Large expanses? Requires careful structural calculation and potentially beefier framing.
- Hardware & Finishes:
- Standard silver aluminum? Efficient.
- Powder-coated colors (black, bronze, brass-effect)? More design pop, adds 10-20%.
- Premium hardware (soft-close mechanisms, bespoke handles)? The jewelry of the system. Adds cost.
- Door Integration: Sliding doors, pivot doors, pass doors? Each adds complexity and cost versus a fixed panel.
3. Glass Partition Wall Cost Breakdown: From Budget to Bespoke
Alright, let’s talk numbers. Remember: These are ESTIMATES. Your project is unique. Get quotes. Prices typically include supply & installation for standard configurations.
| Feature | Low Range (per m²) | Mid Range (per m²) | High Range (per m²) | Notes |
| Basic Framed | £200 – £300 | £300 – £450 | £450 – £650 | Standard clear toughened, silver frame, simple runs. |
| Enhanced Framed | £350 – £500 | £500 – £700 | £700 – £950+ | Laminated/Double Glazed, powder-coated frame, better acoustics. |
| Standard Frameless | £450 – £600 | £600 – £850 | £850 – £1,200+ | Clamped or minimal U-channel, clear toughened/laminated. |
| Premium Frameless | £700 – £900 | £900 – £1,300 | £1,300 – £2,000+ | Thicker glass (e.g., 12mm+), bespoke hardware, complex shapes, top acoustic. |
| Demountable (Basic) | £350 – £500 | £500 – £750 | £750 – £1,100+ | Standard panels, track system. Reconfigurability premium. |
| Demountable (High Spec) | £600 – £850 | £850 – £1,200 | £1,200 – £1,800+ | Enhanced acoustics, finishes, integrated doors, larger panels. |
Human Nuance: Notice the wild high-end? That’s where bespoke projects live – think curved frameless walls with ceramic frit patterns spanning executive boardrooms. Beautiful? Absolutely. Necessary for a call center? Probably overkill. MANNLEE excels at guiding clients to the right level of spec.
4. Framed vs. Frameless vs. Demountable: The Price & Personality Clash
Let’s cut through the marketing fluff with a quick pro/con/cost snapshot:
Framed Systems (The Reliable Standard)
- Pros: Most cost-effective, structurally robust, wide range of finishes (powder coating), excellent acoustic performance achievable, proven technology.
- Cons: Visible frame (minimalist look compromised), slightly bulkier profile.
- Best For: Cost-conscious projects, offices prioritizing function & durability, areas needing strong acoustics (call centers, meeting rooms), long-term fixed layouts.
- MANNLEE Angle: Their core strength – offering exceptional value and reliability here.
Frameless Systems (The Design Icon)
- Pros: Uninterrupted views, maximum light transmission, ultra-modern aesthetic, creates a true “floating glass” effect, easier to clean (no frame dirt traps!).
- Cons: Higher cost (glass & hardware), requires extreme precision in installation (don’t skimp!), acoustic performance requires specific (costly) laminated solutions, structural limitations for very large spans/loads.
- Best For: High-end offices, reception areas, luxury residential, design-led spaces where aesthetics are paramount.
- MANNLEE Angle: Where their engineering precision shines – delivering flawless frameless execution.
Demountable Systems (The Agile Performer)
- Pros: Ultimate flexibility, reconfigure layouts in hours/days (not weeks), reduced long-term churn costs, often faster initial install, panels easily reused/relocated.
- Cons: Highest upfront cost premium, visible track at ceiling (though very minimal), potentially slightly lower absolute acoustic performance vs. some fixed framed walls (though still very good).
- Best For: Fast-growing companies, co-working spaces, tech firms, environments expecting frequent reorganization, tenant fit-outs in leased spaces.
- MANNLEE Angle: Investing in future-proofing – they see this as a massive growth area.
5. Installation: The Hidden Cost (Don’t Get Caught Out!)
Here’s where projects unravel. Bad installation can ruin the most expensive glass.
- Site Conditions: Is the floor level? Are the ceilings true? Are walls plumb? Existing services in the way? Complexity = time = cost. A pristine new build is easier (cheaper) than a wonky Victorian conversion.
- Access: Can large panels get to the site? Stairs? Narrow corridors? Cranes needed? Logistics matter.
- Programme: Rushed installs cost more. Quality fitters are busy. Plan ahead.
- The Fitter Factor: Glass partition installation is a skilled trade. Don’t hire the cheapest handyman. Use specialists recommended by your supplier (like MANNLEE’s network). Poor sealing, misalignment, and structural insecurity are expensive headaches.
- Typical Installation Cost: Can range from 20% to 40%+ of the total project cost, heavily dependent on complexity.
Anecdote Alert: I witnessed a “bargain” frameless install go sideways when the fitter underestimated ceiling variations. The result? Gaps, stress cracks appearing weeks later, and a total re-do costing double the original “saving.” Penny wise, pound foolish. MANNLEE insists on pre-installation site surveys for this exact reason.
6. The MANNLEE Perspective: Value Engineering Your Vision
Talking to their team, one phrase comes up constantly: “Appropriate Specification.” They’re allergic to over- or under-engineering. Their process cuts through cost confusion:
- Function First: What does this wall NEED to do? (Contain sound? Define zones? Impress clients? Be moved next year?)
- Budget Reality Check: Honest conversation early on. What’s the true project scope?
- Value Mapping: Where can you save without compromising core needs? (e.g., Standard powder coat vs. bespoke anodized? Standard acoustic laminate vs. top-tier? Fixed panels vs. doors in non-critical areas?)
- Long-Term Lens: Factor in energy savings (light/heat), churn costs (demountable!), maintenance, and durability. A cheap wall that fails in 5 years is no bargain.
Their Insider Tip: “Consider a hybrid approach. Use premium frameless for the CEO office and reception, robust framed for high-noise meeting rooms, and demountable for the open-plan team areas. Optimize cost and function.” Genius.
7. FAQs
- Q: What’s the absolute cheapest glass partition wall I can get?
A: Basic single-glazed toughened glass in a simple aluminum frame for a small, straightforward run. Expect roughly £200-£300 per m² supply & install. But beware: it won’t offer great sound insulation or thermal performance, and might feel flimsy. You often get what you pay for. - Q: How much more expensive is a frameless glass wall than a framed one?
A: Typically, frameless commands a 20% to 40% premium over an equivalent quality framed system. The cost jump comes from thicker glass requirements, precision hardware (clamps/spigots), and the need for meticulous installation. The aesthetic impact, however, is often worth it for focal points. - Q: Are demountable walls significantly more expensive?
A: Upfront, yes – usually 15-30% more than comparable fixed framed systems. However, the real savings kick in over time. If you foresee needing to move or reconfigure walls within the next 5-10 years, the cost of demolishing and rebuilding drywall (plus downtime and mess) often makes demountable the more economical choice long-term. It’s an investment in flexibility. - Q: How long does it take to install glass partition walls?
A: It varies wildly! A simple 10m run of framed panels might take 1-2 days. A complex, large-scale frameless or demountable project could take 1-3 weeks. Factors include site readiness, system complexity, access, and panel size. Demountable can sometimes be faster initially than fixed walls due to panelised installation. Always get a project-specific timeline. - Q: Can glass partition walls be soundproof?
A: “Soundproof” is absolute; “excellent acoustic performance” is achievable. Standard single panes won’t cut it. Laminated glass, especially with specialised acoustic PVB interlayers, and well-sealed framed systems can achieve impressive Sound Transmission Class (STC) ratings of 40-50+, effectively blocking normal office/conversation noise. Frameless needs careful detailing for equivalent performance. Specify your acoustic needs clearly! - Q: What maintenance do glass walls require?
A: Thankfully, minimal! Regular cleaning with a glass cleaner (avoid harsh abrasives) is the main task. Framed systems might need occasional checks on gaskets/seals. Frameless systems require ensuring clamp tightness remains correct over time (rarely an issue with quality installs). Compared to painted drywall needing touch-ups, glass is low-maintenance. - Q: Do glass partitions affect building safety/fire ratings?
A: Critically important! Glass partitions must comply with building regulations, including fire safety. Fire-rated glazing systems (using special glass and framing) are available and often mandatory for specific locations (corridors, stairwells, separating office suites). This adds cost but is non-negotiable for safety and compliance. Discuss fire rating requirements with your supplier/architect early on. MANNLEE offers compliant solutions.
8. Final Thoughts: Is the Investment Worth It?
So, circling back to that initial search: “Glass partition wall cost.” You now know it’s not a single number. It’s a spectrum influenced by glass, frame, doors, acoustics, size, complexity, and crucially, installation.
Is it worth it? Honestly? If you value light, space, flexibility, modernity, and a tangible boost to occupant well-being, absolutely. A well-specified glass wall isn’t just a cost; it’s an investment in the quality and functionality of your environment. Cheap partitions feel cheap. Well-executed glass feels like the future.
The key is working with experts (like MANNLEE) who don’t just sell glass, but understand architecture, acoustics, budgets, and the real value beyond the square metre price. Don’t just ask “How much?” Ask “What’s possible within my vision and budget?”
What kind of space are you trying to create? Let’s start that conversation.
YOU MAY ALSO LIKE: Seeing is Believing: How Tekno-Step Transforms Mexican Homes with Flawless Floors & Beyond










